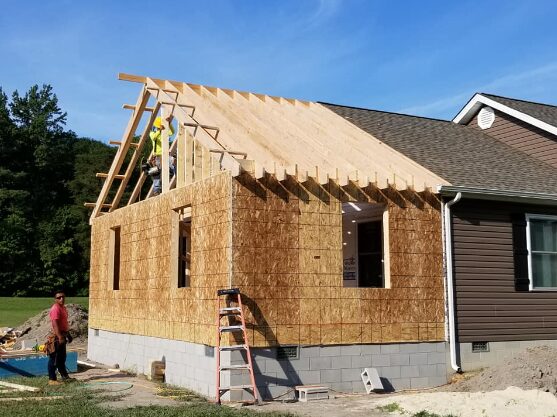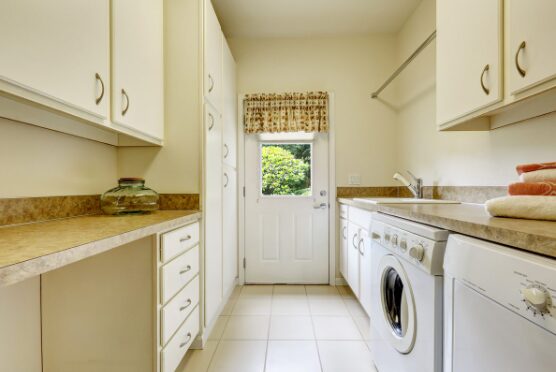The cost of obtaining a permit for a room addition can vary significantly depending on various factors such as the location, the size and complexity of the addition, and any specific requirements or regulations set by local authorities. Generally, permit fees can range from a few hundred to several thousand dollars. It’s advisable to consult with your local building department or a licensed contractor to get a more accurate estimate based on your specific project details and local regulations.
Understanding Permits for Room Additions
Why do you need a permit for a room addition?
Obtaining a permit for a room addition is a crucial step in the construction process. Permits ensure that the work is done according to local building codes and regulations, which are designed to protect the safety and structural integrity of the building. Building without a permit can result in penalties, fines, or even the need to tear down and rebuild the addition.
What are the requirements for obtaining a permit for a room addition?
The requirements for obtaining a permit for a room addition may vary depending on your location. Generally, you will need to submit building plans, including architectural drawings, structural calculations, and proposed construction details. You may also need to provide documentation such as property surveys, proof of ownership, and details of any contractors or architects involved in the project.
What types of room additions typically require a permit?
In most cases, any room addition that involves structural changes or alterations to the existing building will require a permit. This includes creating new openings, modifying load-bearing walls, or adding a new level to the structure. It’s essential to check with your local building department to determine the specific requirements for your project.
How long does it take to obtain a permit for a room addition?
The time required to obtain a permit for a room addition can vary depending on factors such as the project’s complexity, the backlog of permit requests at the building department, and the efficiency of the application process. Typically, receiving approval for your permit can take a few weeks to a few months.
Are there any restrictions or regulations to consider when obtaining a permit for a room addition?
When obtaining a permit for a room addition, you may need to consider certain restrictions or regulations. These can include setback requirements, height limitations, and guidelines for preserving the neighborhood’s architectural character. It’s important to familiarize yourself with these regulations to ensure compliance and minimize potential issues during the permit approval process.
Factors Affecting the Cost of a Permit
Local building code requirements
The specific building code requirements in your area influence the permit cost for a room addition. Some jurisdictions may have more stringent regulations, resulting in higher fees. Researching and understanding the local building code requirements is essential to anticipating the potential costs.
Type and size of the room addition
The type and size of the room addition will also impact the permit cost. Larger additions or those involving complex structural changes may require additional review and inspections, which can increase the permit fees.
Location of the property
The location of your property can also affect the cost of a permit. Certain areas may have higher permit fees or additional requirements due to zoning restrictions, environmental considerations, or historic preservation.
Materials and labor costs
In addition to the permit fees, you must consider the materials and labor costs associated with your room addition project. These costs can vary significantly depending on factors such as the type of materials used, the complexity of the design, and the availability of skilled labor in your area.
Additional permits and inspections required
Depending on the scope of your room addition project, you may need to obtain additional permits or undergo additional inspections. This can include licenses for electrical work, plumbing, or HVAC installations. These additional permits and inspections can add to the overall cost of your project.
Researching Permit Costs in Your Area
To get an accurate estimate of the permit cost for your room addition project, it’s essential to research the permit fees in your area. Contact your local building department or visit their website to understand the fee structure and any additional requirements. Some building departments may have online calculators or fee schedules that can help you estimate the cost of your permit.
Additional Expenses to Consider
In addition to the permit fees, there are other expenses that you should consider when planning your room addition project. These can include architectural and engineering fees, the cost of obtaining necessary documentation, such as surveys or soil tests, and the cost of any required pre-construction inspections.
The Importance of Obtaining a Permit
Legal compliance and avoiding penalties
Obtaining a permit for your room addition is a legal requirement and ensures that your project complies with local building codes and regulations. Building without a permit can result in penalties, fines, or the need to remove the addition altogether. It’s essential to comply with the law and avoid potential legal issues.
Ensuring safety and structural integrity
A permit ensures that your room addition is constructed according to safe building practices and guidelines. The permit process includes reviews and inspections by qualified professionals who verify that the construction meets the necessary safety standards. This ensures the structural integrity of the addition and the overall safety of your home.
Protecting your investment
Obtaining a permit for your room addition also helps protect your investment in your home. When it comes time to sell your property, potential buyers will likely inquire about the permits for any alterations or additions. Having the proper licenses in place can provide peace of mind to buyers and increase the value of your home.
Resale value of your property
A room addition built with the proper permits can significantly increase the resale value of your property. Potential buyers are more likely to invest in a home that has undergone adequate permitting and construction processes, as this assures them of the addition’s quality and compliance.
Insurance coverage and liability protection
Obtaining a permit can also impact your insurance coverage and liability protection. In the event of any damage or accidents related to the room addition, having the proper licenses in place can help ensure that your insurance company provides coverage. It also protects you from liability in case of any legal disputes.
Permit Application Process
Gathering necessary documentation
Before applying for a permit, gather all the documentation required by your local building department. This includes architectural drawings, structural calculations, property surveys, and any contracts or agreements with contractors or architects involved in the project.
Completing the application form
Fill out the permit application form accurately and completely. Provide all the requested information and attach the necessary documentation. Please review the application carefully before submitting it to ensure nothing is missing or incomplete.
Submitting the application and fees
Submit the permit application and the required fees to the local building department. The costs can vary based on the size and scope of your room addition project. Keep a copy of the application and any receipts for future reference.
Review and approval process
Once your application is submitted, it will be reviewed by the building department. The review process includes a thorough examination of the architectural and structural plans, as well as compliance with local regulations. Any revisions or changes required by the building department must be addressed before the permit can be approved.
Receiving the issued permit
If your application meets all the requirements and is approved, you will receive the issued permit. This permit should be prominently displayed at the construction site for inspections and verification. It’s essential to adhere to the conditions and guidelines stated in the license throughout the construction process.
Tips for Reducing Permit Costs
Research local permit fee waivers or reductions
Some local building departments offer fee waivers or reductions for particular projects or circumstances. Research if any such programs in your area can help reduce the cost of your permit.
Optimize your project design for cost efficiency
Work with an architect or designer to optimize the design of your room addition for cost efficiency. You can reduce the permit fees by eliminating unnecessary complexities or utilizing space more efficiently.
Utilize energy-efficient or sustainable building materials
Using energy-efficient or sustainable building materials in your room addition can benefit the environment and may qualify you for certain incentives or waivers. Check with your local building department to see if they offer any incentives for environmentally friendly construction practices.
Consider hiring a contractor with experience in obtaining permits
Hiring a contractor with experience obtaining permits can streamline the process and reduce potential delays or issues. They will be familiar with the requirements and can ensure that all necessary documentation is submitted correctly.
Collaborate with your neighbors for joint permits or consultations
If multiple neighbors in your area are planning room additions, consider collaborating to obtain joint permits or consultations. This can help reduce individual costs and streamline the approval process, as the building department can review multiple projects simultaneously.
Conclusion
Obtaining a permit for a room addition is an essential step in the construction process. While the cost of a license can vary based on factors such as local building code requirements, the type and size of the addition, and the location of the property, it is crucial to factor this expense into your budget to ensure compliance with regulations, protect your investment, and guarantee the safety and structural integrity of your home.





